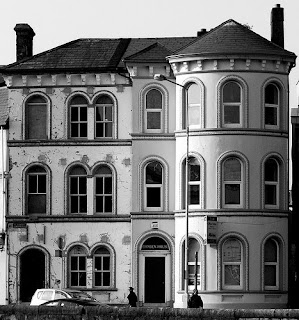
Camden House is currently split into two houses. The first is 1 Camden Quay and has the three front windows from the left. The second section is from the first outcropping and also includes the rounded front section.
The internal division is unusual in that the center section is split unevenly between the two buildings. The basement of the centre section belongs to number 1, the first floor to number 2, the second and third floor to number 1.
The building was originally built as housing for the Dominican priests of St Mary’s. There is some evidence of this remaining internally, as an oratory exists on the top floor of number 1, and there is some stained glass with religious iconography to the rear of number 2.
The building was rented from 1946 to 1988 by a family. Mrs Laughton was the occupant. She acquired the house legally in 1988 under the derelict sites act, as no owner could be located. She sold the house to the current owner, who has undertaken the renovation.
The building is not on the register of protected structures, however it is noted on the national inventory of architectural heritage. References: 20512234 and 20512235
http://www.buildingsofireland.com/niah/search.jsp?ype=record&county=CO®no=20512235
From the National Inventory:
Number 1:
Description
Terraced three-bay three-storey house, built c1862. Rendered walls, with render bracketed eaves course, and decorative string courses at sill levels to upper floors. Segmental- and round-headed window openings with decorative render surrounds and timber sash windows. Segmental-arched door opening with decorative render surrounds and limestone steps. Cast-iron railings to front elevation.
Appraisal
The decorative render detail enlivens the façade of this house and makes it a notable addition to the streetscape. This building forms part of an interesting group with the former houses to the east and west, which also retain fine decorative render details. The house is enhanced by the retention of many interesting features and materials, such as the timber sash windows, cast-iron railings and limestone steps.
Number 2:
Description
Corner-sited end-of-terrace four-bay three-storey over basement former house, built c. 1860, with full-height projecting bow. Now in use as offices. Rendered walls, with render bracketed eaves course, and decorative string courses at sill levels to upper floors. Round-headed window openings with decorative render surrounds. Round-headed door opening with decorative render surround, timber panelled door, toplight, and limestone steps.
Appraisal
The architectural form of this former house, with it’s full-height projecting bay and imposing scale, makes a notable contribution to the streetscape. The building is articulated and enlivened by the decorative render detail. This building forms part of an interesting group with the buildings to the west, which also retain fine decorative render details.
The current owner of number 1 has renovated the building with the assistance of his wife. During the renovation an entirely new support system of internal steel reinforcements had to be installed, as the building is built on unstable foundations. There is restored tiling in the entrance, the staircase has been restored.The internal mouldings have been recast from samples of the original, and fully restored.All internal doors have been replaced due to fire regulations. The internal walls have mainly been removed as the interior is now laid out as offices.
No comments:
Post a Comment